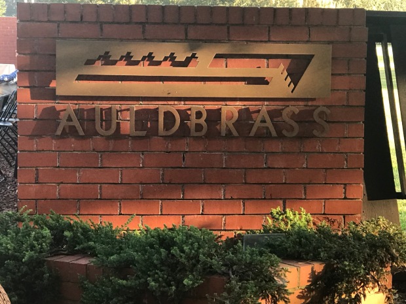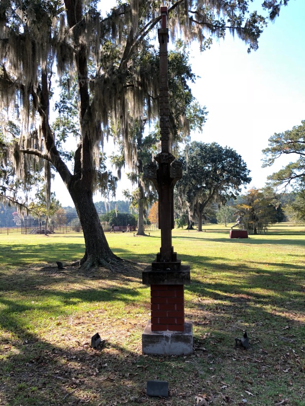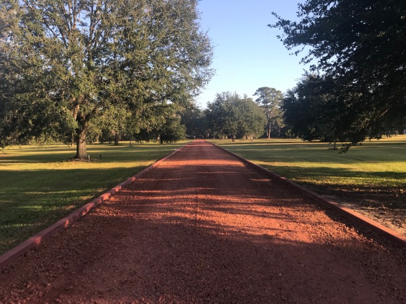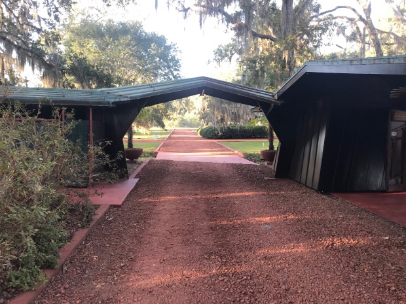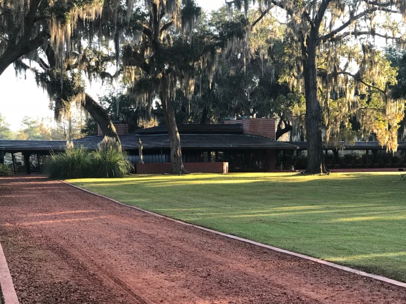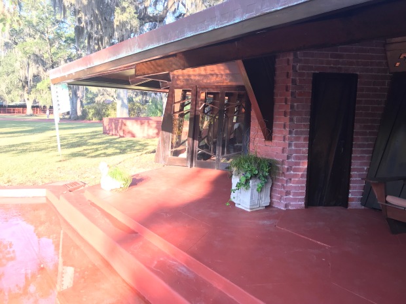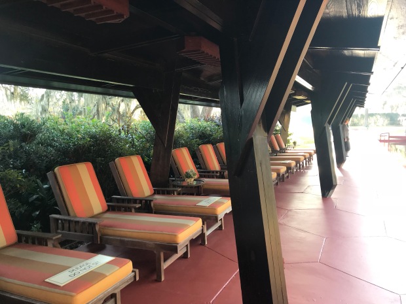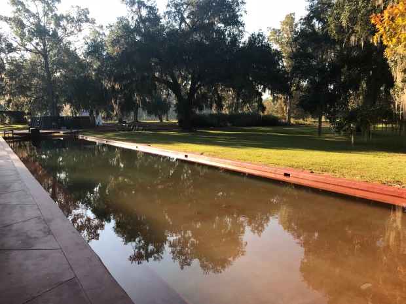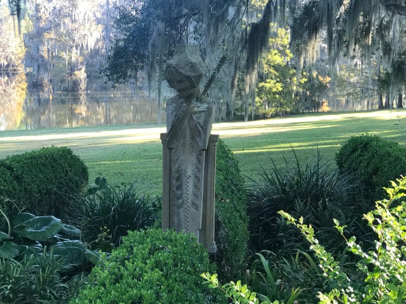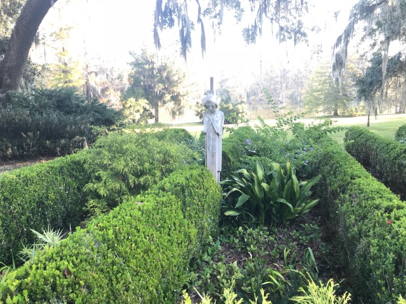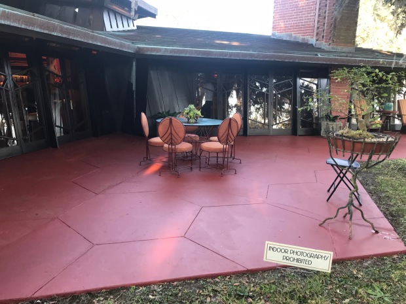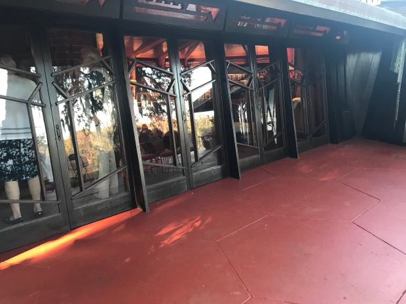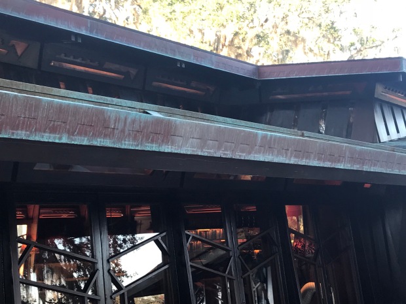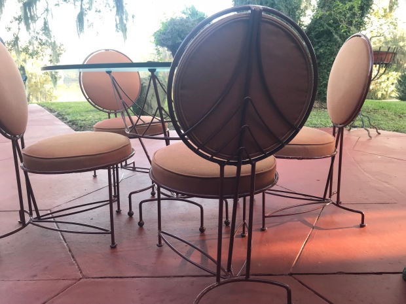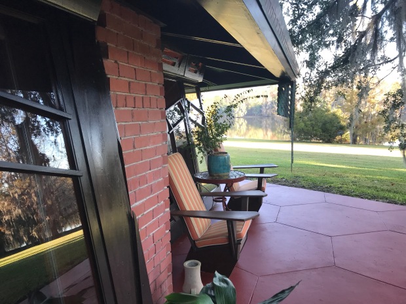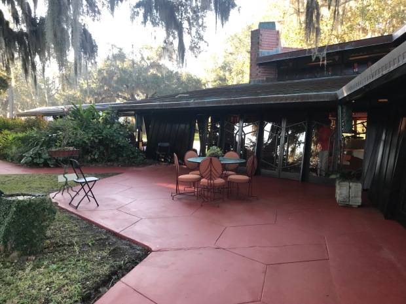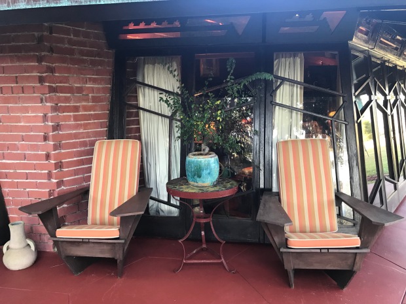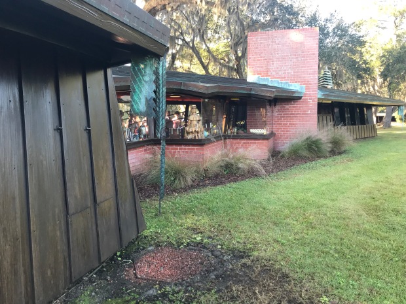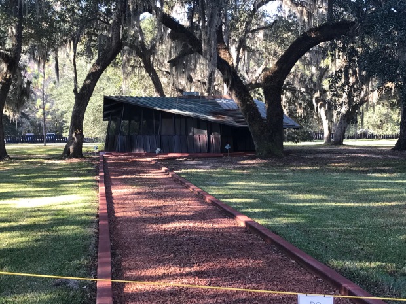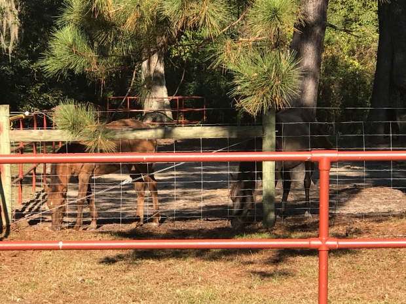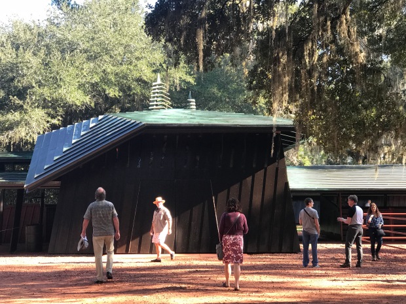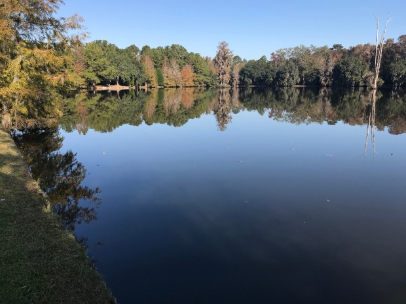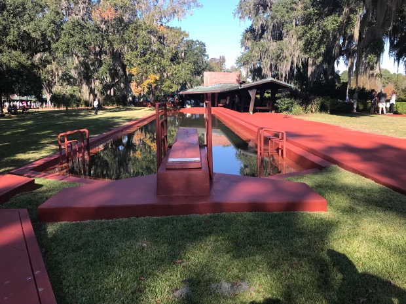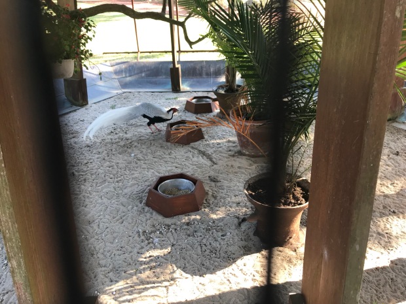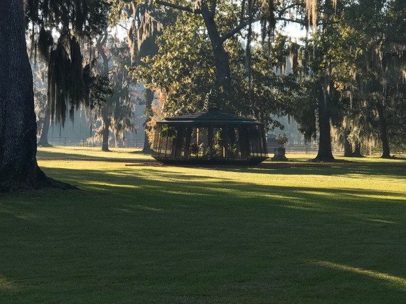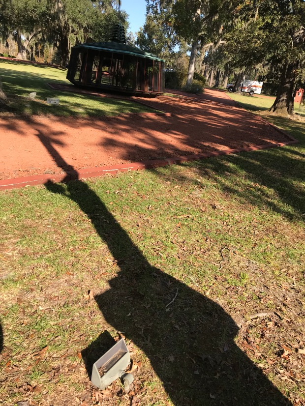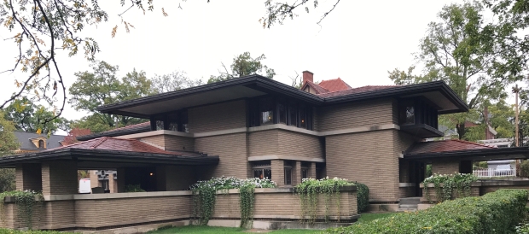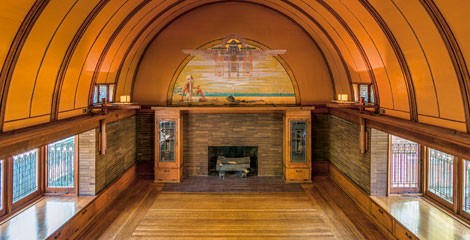
Hey Frank Lloyd Wright Fans! Are you looking to get more involved with your favorite architect? Do you want to be the one to share your love of architecture with fans and tour groups?
You are in luck! The Frank Lloyd Wright Trust is now accepting volunteers to help spread the love of Frank Lloyd Wright in the Chicagoland area!
You can check out the FLW Volunteer page here! for further information and to apply to serve as a volunteer.
Volunteers can train to serve at the Home and Studio in September 2018 or the Frederick C. Robie House in February 2019.
I have been serving as an Interpreter for the FLW Trust since March 2016 giving tours at the Frederick C. Robie House. The Frederick C. Robie House is currently undergoing restoration and the transformation has been magical to experience and watch! I feel so lucky to have an inside scoop into this special time in history.
In May 2018, I decided to take my volunteer efforts to the next level and volunteered in the Wright Plus Housewalk serving as a House Captain at the Burton F. Hales House in Oak Park. I had such a great time learning about the history and architecture of this house, but the real treat was educating the guests during their tours of this historic mansion.
A little bit more about volunteering for the FLW Trust… According to the FLW Trust website, volunteers will present the FLW world-class museums (houses and sites!) and their historic neighborhoods (Oak Park and Hyde Park) to an international audience and help with special events and education programs.
By donating at least four hours per month to the Trust’s programs (this is super easy to accomplish as there are so many opportunities to volunteer), volunteers share their knowledge and appreciation for architecture, design and the work of Frank Lloyd Wright. The training program equips its volunteers to serve in a variety of volunteer positions.
Volunteers are provided with continuing education opportunities. They will engage volunteers and deepen their knowledge of history, art and architecture.
Volunteers will join a community of like-minded individuals who cultivate lasting friendships, enjoy earned memberships, social gatherings, group excursions, access to an active online community, and shopping discounts. (Yes! to shopping discounts!)
If you are at all interested in volunteering, I highly encourage you to look into this amazing opportunity!


